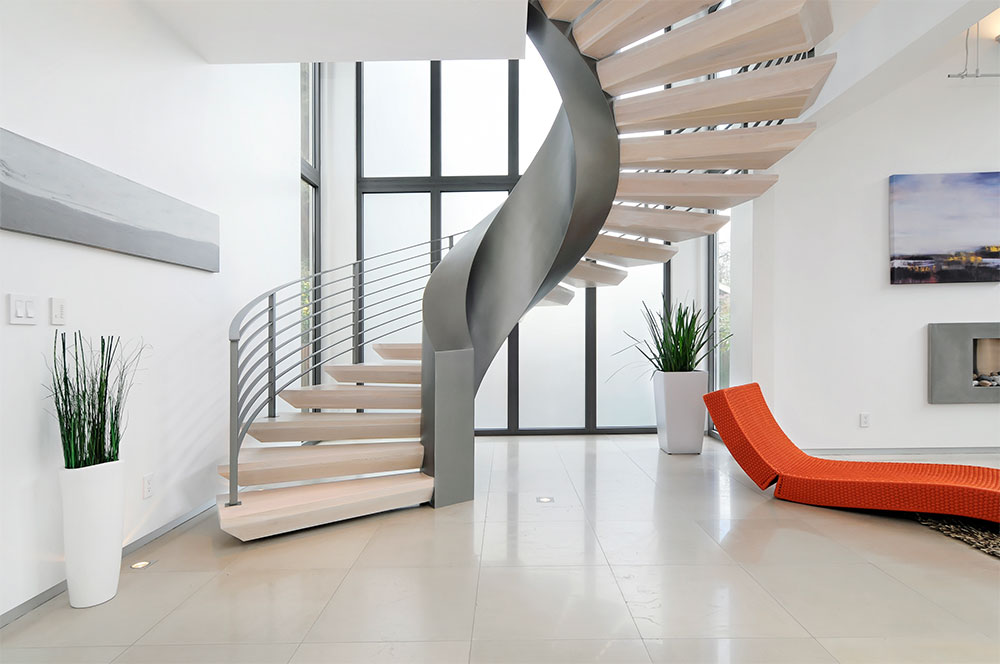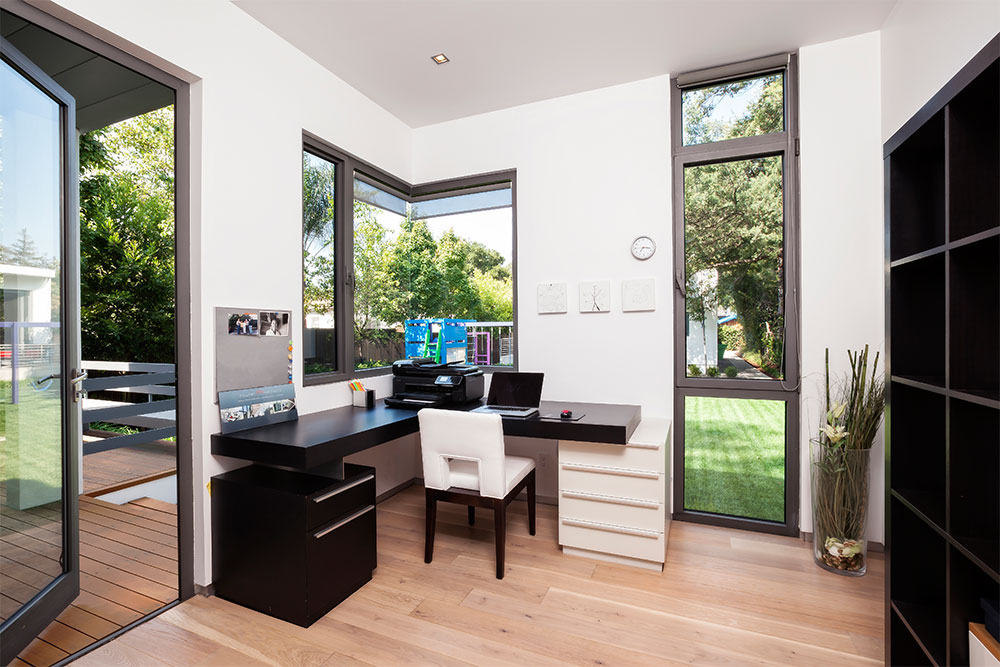Photos
Click any thumbnail to open in gallery.
Main Residence
Exterior
First Floor
Second Floor
Guest House
Main Residence
This unique Community Center property is composed of two exceptional residences, each a statement of contemporary living. Designed by Mary Maydan of Maydan Architects, noted as the architecture firm selected to design the Houzz headquarters in downtown Palo Alto, the homes offer rare accommodations perfectly suited for extended family needs, a Silicon Valley startup, or a myriad of other lifestyle choices.
Each residence presents a sophisticated contemporary design with entire walls of glass, sleek limestone or white oak floors, and European cabinetry and fixtures throughout. A floating open-tread staircase is a work of art in the main residence, gracefully curving to the upper level in front of a translucent glass backdrop. A tremendous family room doubles as a home theatre, the kitchen is a chef's dream, and a spacious deck and terrace are designed for indoor/outdoor living.
The home's personal accommodations comprise a main-level suite, an upstairs maser suite with its own terrace, plus 3 additional bedrooms as well as a built-in office/study center and library in the open hallway. The second residence is equally spacious and mirrors the quality and finishes of the main residence, including the kitchen and bathrooms. The one-level floor plan, with 4 bedrooms plus an office, offers abundant flexibility for use dependent on lifestyle needs.
Adding the finishing touch is this property's location with less than one mile to downtown shopping and dining on University Avenue, proximity to Stanford University and commuter routes to all of Silicon Valley, as well as access to top-rated Palo Alto schools.
Details of the Main Residence
Foyer
Solid steel door bordered by inlays of stacked translucent glass panes; sleek limestone flooring is introduced and continues into the living room, dining room, and kitchen; a steel-supported floating staircase with open treads and steel railing curves to the upper level beside a two-story wall of translucent glass
Living Room
Dramatic two-story room with floor-to-ceiling glass, suspended cable-strung art lighting, and linear gas fireplace
Dining Room
Formal venue with entire wall of glass overlooking the gardens opposite sliding glass doors to a private terrace for al fresco dining
KITCHEN
Sleek European cabinetry, some with translucent glass fronts, is topped in Corian; an island has partial Corian counters plus a waterfall-wrapped stainless steel counter with integrated sink; translucent glass doors conceal pantry storage; adjoining casual dining area in the family room has sliding glass doors to the rear deck
Appliances
Gaggenau 5-burner gas cooktop; Miele double oven; 2 Asko dishwashers; GE compactor; GE Monogram built-in refrigerator; GE Monogram beverage cooler
Family/Media Room
Tremendous scale with two entire walls of glass and sliding doors opening to the rear deck; wall of custom cabinetry and floating shelving accommodates media needs and a desk center; retractable cinema screen, projection system, and surround sound for home theatre needs
BEDROOM SUITE
Main-level bedroom has a glass door to the rear deck and en suite bath with frameless glass limestone shower and Italian ceramic tile flooring with concealed drain
Master Bedroom Suite
Clerestory windows and sliding glass doors opening to a large private terrace outlined with clear glass panels; customized walk-in closet with skylight; en suite limestone bath has heated floors, six-foot long whirlpool tub for two, suspended dual-sink vanity, and rainspout shower for two
Bedroom Suite 3
Clerestory windows, closet with translucent glass doors, and en suite limestone bath with frameless glass-enclosed tub with overhead shower surrounded in textured ceramic tile
Bedrooms 4 & 5 and Bath
Two bedrooms, each with clerestory windows and closet with translucent glass doors, and one bedroom has sliding glass door to a private patio; a full bath in limestone and polished travertine has a dual-sink vanity and tub with overhead shower
Guest House
Main Living Areas
Floor-to-ceiling sliding glass door entrance to the living/dining room with limestone floors and 12-foot ceiling with LED lighting
Kitchen
Maple and limestone kitchen has a GE gas cooktop, GE microwave, Frigidaire double oven, Whirlpool dishwasher, and KitchenAid refrigerator
Bedrooms and Bathrooms
White oak finishes the floors of all the bedrooms; master bedroom has a separate office with custom maple cabinetry and sliding glass door to the front terrace, walk-in closet, laundry closet, and en suite bath with dual-sink vanity and tub with overhead shower; 3 additional rooms with flexible use for bedrooms, fitness, and/or office needs, each with glass door to the grounds; a second bath has a skylight and limestone shower
Features
Imported European fixtures throughout
Guest powder room with suspended solid limestone sink
Upstairs landing area with built-in office center, clerestory windows, and clear glass railing overlooking the living room
Upstairs hallway with skylight and floor-to-ceiling library shelves
Main-level laundry room with sink
Secondary laundry plumbed in upstairs hall closet
Nest themostats
Inlaid floor lighting in several locations
Spacious rear deck and level lawn
Custom playhouse
Electronic-gated driveway lined with river rock and horsetail plants
The Architect
Maydan Architects, Inc.
Maydan Architects specializes in the design of high-end residences, and occasionally works on commercial projects. Recently Maydan Architects was selected by Houzz to design their headquarter offices in down town Palo Alto.
The firm's dedication to detail and attentive hands on commitment of the design team at all phases of the project shines through in each of their projects. 925 Addison is a case in point. The attention to detail is unparalleled. The high level of design is expressed not only in the architecture, but also in the custom furniture and accessories, creating a home that is beautiful and timeless
Awards & Publications
Awarded Best of Houzz in 2014 and 2015 for Customer Service by Houzz Community
Profiled in Home+Garden Design, ‘Modern by No Museum’, Spring 2014
Featured in South Bay Accent, ‘Designs for Living’ April/May 2014
Featured in AIA Small Firms, Great Projects (2012)
Featured in The Wall Street Journal, ‘Modern in Silicon Valley’ (2012)
Featured in AIA Small Firms, Great Projects (2010)
Featured in The San Francisco Chronicle (2009)
Featured in BVD Design Magazine (2008)
Interview with Lara Hedberg Deam, founder of Dwell Magazine (2011)
Location
Located in one of North Palo Alto's best locales, Addison's location is less than one mile to Downtown Palo Alto's shopping and dining on University Avenue, Stanford University and commuter routes to all of Silicon Valley, as well as minutes away form Rinconada Park, the Palo Alto Main Library , the Lucie Stern Community Center, and top-rated Palo Alto schools.
Contact
For more information or to arrange a showing,
please contact Hanna Shacham at
650.752.0767
www.HannaCB.com
or use the form below.
HANNAH SHACHAM
One of the Top Agents in the Country per The Wall Street Journal in lists released in 2007, 2008, 2009, 2010, 2011, 2012, 2013, 2014 & 2015
For over 26 years, Hanna Shacham has successfully represented home sellers and home buyers in real estate transactions throughout the premier community of Palo Alto, with over $1.8 billion in sales transactions.
Hanna ranked #1 of all Agents in Silicon Valley (per The Wall Street Journal in their list released in 2007) and 1 of Top Agents in the Country in lists released by the Wall Street Journal in 2015, 2014, 2013, 2012, 2011, 2010, 2009, 2008, & 2007.
Hanna’s professionalism, integrity, and deep real estate knowledge have allowed her to consistently rank in the top 1% of both Cornish & Carey and Coldwell Banker—both nationally and internationally. Hanna also has an unparalleled record of client satisfaction with over 95% of her business from client referrals and repeat business.
Additionally, Hanna was recognized by Coldwell Banker as a Top 10 CB Agent in the US in 2007 and by The Wall Street Journal as one of the top real estate agents in America. She was also ranked one of the top six agents both nationally and internationally (from over 95,000 agents) in 2000.
Since then Hanna has been a #1 Coldwell Banker agent for several years, as well as the #1 CB agent on the San Francisco Peninsula in Spring 2007. In 2007, her volume of sales exceeded $130MM.
Hanna began her Real Estate practice in 1990 after a long and distinguished career as a civil engineer. Hanna became an Associate Vice President at Cornish & Carey (now Coldwell Banker) within five years of starting her practice.
She has a wealth of experience in handling the full spectrum of properties and has additional expertise in high-end homes and new construction. She holds a B.Sc. in Civil Engineering from the Technion, Israel Institute of Technology, and has done graduate studies at the Technion and UC Berkeley.
If you are thinking of selling or buying a home and would like to discuss your real estate needs, please email Hanna at hshacham@cbnorcal.com or call Hanna at 650-752-0767.









































